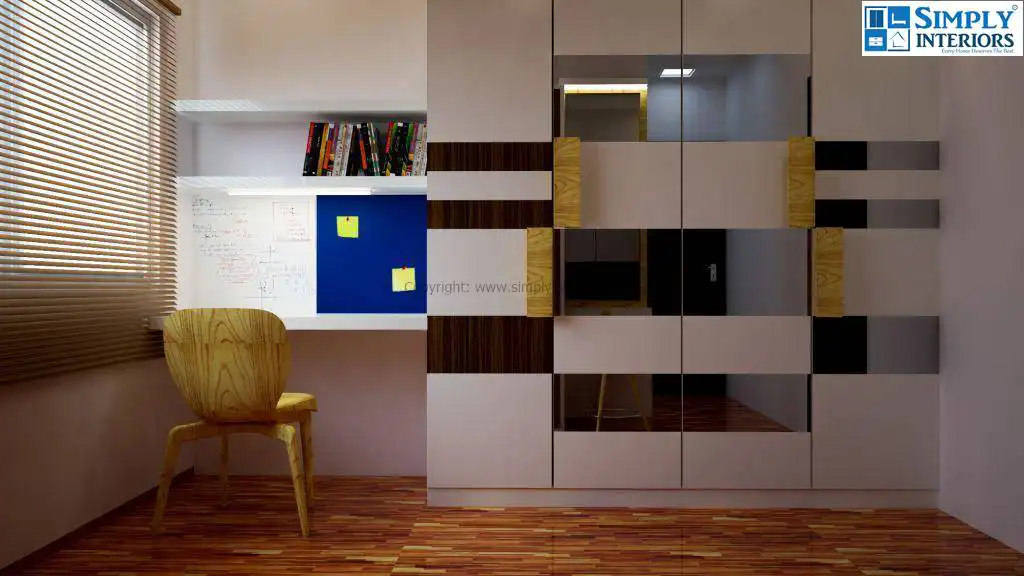
Most of the woodwork for interior design is measured in square feet. This might surprise you since the things are usually three dimensional but as a standard, the depth is usually kept constant. E.g. a Kitchen bottom cabinet is assumed to be 22”. This helps in ease of costing as well as in ease of understanding. If you are thinking of getting cost of your whole home interiors, then kindly go through this article
Most of the quotations you get will have a size of a unit mentioned along with price. Rates may or may not be mentioned but those are easy to find by just dividing the price by the square feet. Many quotes, may not even give the square feet measurements in which case you need to ask them for the same. Numerous companies, to reduce quotations, take a smaller size to show that the quote is low. Since you do not know the square feet and what they represent, you will feel that they are lower in cost and hence might select them. Its only later that you will figure out that you need to shelve out a lot more money that previously quoted to get the same size.
As an example, you may have space for a 9’ (6 door) wardrobe in your bedroom but the quote sent to you takes only a 6’ (4 door) wardrobe. That itself makes the quote 50% smaller than actual. Same thing could be done with height as well.
Firstly, we need to understand that square feet means that we are measuring in two dimensions. They are then multiplied with each other. It is possible to have square meters, square inches, square millimeters etc as well but feet is usually chosen as a standard of measurement by builders in the floor plans as well. This helps in ease of making quotations. Also, most of the contractors understand and use feet as a measurement.
For ease of understanding, please note the below conversions:
To measure square feet, thing of yourself standing in front of the wooden unit (e.g. wardrobe). Now measure the height from bottom to top and the width from left to right. Multiplying these two numbers will give you the square feet.
Please note that in cases where one of the dimensions is less than 1’, running feet is considered which is simply the other dimension as is. E.g. a ledge will usually have a thickness of 1-2 inches. The ledge will then be taken in running feet with measurement of the length only.
In the diagram above, the height of the wardrobe is 7’. The total width is 3’+3’ = 6’. Hence the square feet of wardrobe is 7’X6’=42 sqft. In Simply Interiors, while we consider these for quotes, at the time of final handover, we measure the exact dimensions and use them. Hence if the width is 5’11”, you will pay for that and not 6’.
And thats it! You have calculated the square feet for a wardrobe, kitchen cabinet or any other piece of woodwork in your home!
Please do get in touch with us at enquiry@simplyinteriors.in or whatsapp us at 9341074074 for any of your requirements.